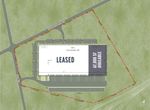Building Specifications
Building Size:
251,250 SF
Available Size:
67,000 SF
Speculative Office:
2,000 SF
Dimensions:
335’ x 200’
Clear Height:
36’ (inside first column line)
Column Spacing:
50' x 55' typical; 60' speed aisle column spacing
Dock Doors:
11
Lighting:
LED fixtures to provide 25 fc @30' AFF
Car Parking:
±50 spaces
Trailing Parking:
12 opposable spaces
Truck Court:
185' with 60' concrete apron; capable of secured access
HVAC:
Roof-mounted, gas-fired heating units at 55° at 0°F; 2 roof-mounted gas-fired Cambridge heaters
Sprinkler System:
ESFR wet pipe
Electric:
1000 amps at 480V





